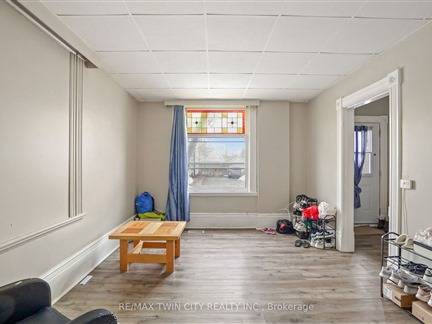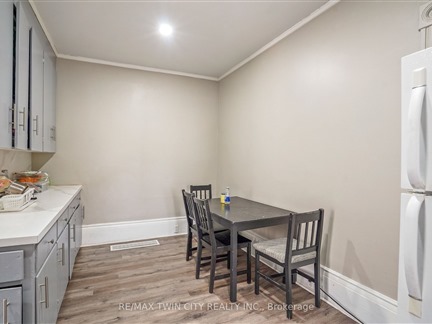9 Fleet St
Brantford, N3T 3S8
FOR SALE
$699,000

➧
➧








































Browsing Limit Reached
Please Register for Unlimited Access
9
BEDROOMS3
BATHROOMS3
KITCHENS20 + 3
ROOMSX12015227
MLSIDContact Us
Property Description
Excellent Investment Property! This impressive property shows well and has 2,871sq.ft. above-grade with three spacious 3-bedroom units, including a completely renovated 3-bedroom bungalow that is vacant so you can set the rent for that beautifully updated unit, or live in that unit and collect the rental income from the other 2 units to pay your mortgage. The 2-storey front unit has laminate flooring, high ceilings, an updated bathroom, 3 bedrooms, in-suite laundry, and a large basement. The 2-storey rear unit has an updated kitchen with a quartz countertop, a modern bathroom, laminate flooring, 3 bedrooms plus a den that could be converted into a 2nd bathroom, and lots of storage space in the basement. The bungalow-style unit at 7 Fleet Street has been completely renovated with high ceilings, pot lighting, luxury vinyl plank flooring, a beautiful kitchen with quartz counters, 3 bedrooms with the master bedroom enjoying a walk-in closet, a new 4pc. Bathroom, and a full basement. Close to Laurier University, elementary schools, public transportation, the train station, and shopping. A great investment property with numerous updates, excellent tenants, and a high annual rental income of $69,600 with a very attractive cap rate. Book a viewing for this amazing property!
Call
Call
Property Details
Street
City
Property Type
Triplex, 2-Storey
Lot Size
56' x 66'
Fronting
North
Taxes
$4,411 (2024)
Basement
Full, Unfinished
Exterior
Brick, Vinyl Siding
Heat Type
Forced Air
Heat Source
Gas
Air Conditioning
None
Water
Municipal
Parking Spaces
2
Garage Type
None
Call
Room Summary
| Room | Level | Size | Features |
|---|---|---|---|
| Living | Main | 12.30' x 12.70' | |
| Kitchen | Main | 8.10' x 14.80' | |
| Br | Main | 9.48' x 11.98' | |
| 2nd Br | Main | 8.50' x 10.30' | |
| 3rd Br | Main | 6.00' x 19.29' | |
| Bathroom | Main | 4.99' x 6.79' | 4 Pc Bath |
| Living | Main | 10.79' x 12.99' | |
| Kitchen | Main | 3.28' x 10.10' | |
| Dining | Main | 8.20' x 13.19' | |
| Bathroom | Main | 4.92' x 8.92' | 4 Pc Bath |
| Br | 2nd | 9.61' x 13.39' | |
| 2nd Br | 2nd | 7.32' x 12.99' |
Call
Listing contracted with Re/Max Twin City Realty Inc.








































Call