61 Roman Cres
Brantford, N3V 1A2
FOR RENT
$2,500

➧
➧

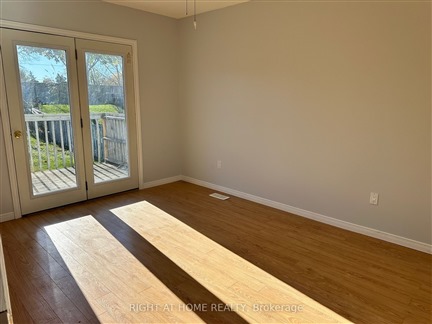
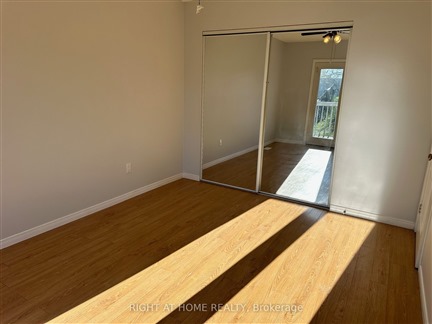


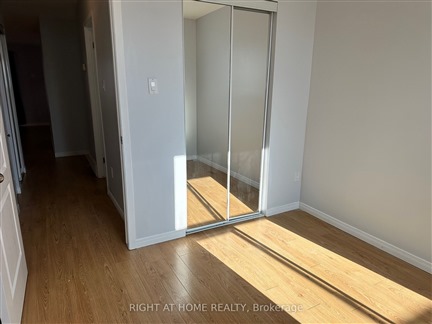























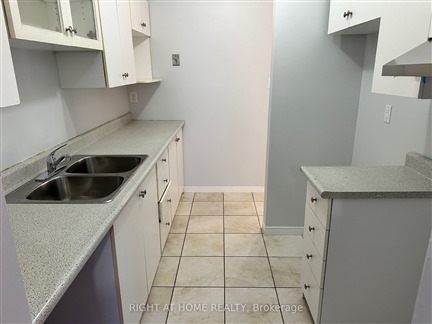

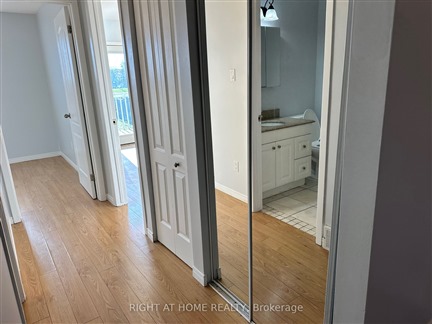
Browsing Limit Reached
Please Register for Unlimited Access
2 + 2
BEDROOMS2
BATHROOMS1
KITCHENS5 + 5
ROOMSX11995138
MLSIDContact Us
Property Description
Recently Renovated Semi-Detached Raised Bungalow Set Back Far From the Road with a Huge Front Yard, on a Huge Deep lot 30x205 Feet in the Prestige Myrtleville Neighborhood in Brantford! 4 Spacious Bedrooms + A 2nd Living Room in the Finished Lower Level, 1.5 Bathrooms, Extra Long Driveway Accommodating 3 Cars Easily! New Flooring, New Paint, New Fixtures, Move-in Ready! Walk-to an Oversized Deck with an Additional Concrete Patio on Ground Area. Quiet Neighborhood with Great Neighbors. Side Entrance to the Home, When you Enter You Either Go Down or Up, Very Convenient! The Backyard Has a Hill Separating it into Two, Creating a Back Area Great for Shed Storage. Don't Miss Out on This One! *STOVE & FRIDGE AVAILABLE TO BE INCLUDED*
Call
Listing History
| List Date | End Date | Days Listed | List Price | Sold Price | Status |
|---|---|---|---|---|---|
| 2024-11-26 | 2025-01-26 | 61 | $2,700 | - | Expired |
Property Features
Fenced Yard, Park, Public Transit
Call
Property Details
Street
City
Property Type
Semi-Detached, Bungalow-Raised
Approximate Sq.Ft.
700-1100
Lot Size
30' x 205'
Acreage
< .50
Fronting
South
Basement
Finished
Exterior
Brick, Vinyl Siding
Heat Type
Forced Air
Heat Source
Gas
Air Conditioning
Central Air
Water
Municipal
Parking Spaces
3
Driveway
Private
Garage Type
None
Call
Room Summary
| Room | Level | Size | Features |
|---|---|---|---|
| Living | Main | 11.15' x 16.17' | |
| Dining | Main | 7.58' x 9.42' | |
| Kitchen | Main | 7.35' x 9.84' | |
| Prim Bdrm | Main | 9.84' x 12.99' | |
| 2nd Br | Main | 8.99' x 8.99' | |
| 3rd Br | Lower | 9.84' x 14.67' | |
| 4th Br | Lower | 8.83' x 10.66' | |
| Rec | Lower | 16.17' x 18.50' | |
| Laundry | Lower | 6.00' x 8.01' | |
| Utility | Lower | 6.00' x 6.00' |
Call
Listing contracted with Right At Home Realty
































Call