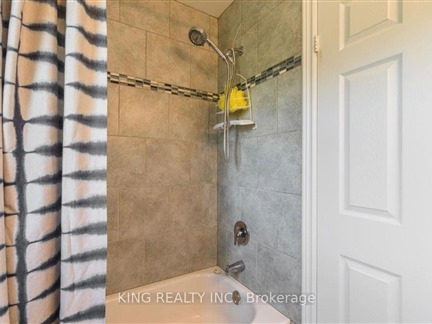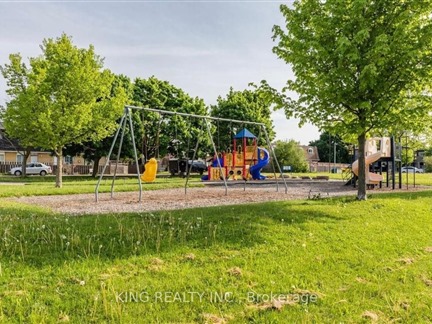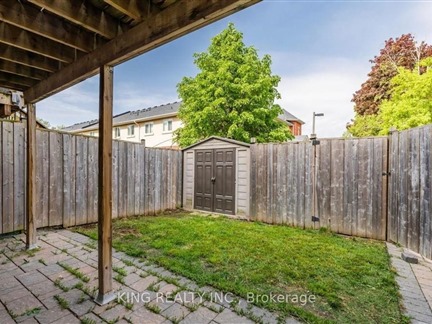20 MCCONKEY Cres 77
Brantford, N3S 0C1
FOR RENT
$2,900

➧
➧































Browsing Limit Reached
Please Register for Unlimited Access
3
BEDROOMS3
BATHROOMS1
KITCHENS9 + 2
ROOMSX12021516
MLSIDContact Us
Property Description
Welcome to 20 McConkey Crescent, Unit 77 A Bright & Spacious Corner Gem!This stunning corner-unit townhome is full of charm, natural light, and thoughtful upgrades. Boasting 3 generously sized bedrooms, each filled with sunlight, this home is perfect for growing families or those who love extra space. The primary suite features a walk-in shower and a luxurious tub, while the second full bathroom includes a tub for added convenience. You'll also find two half bathrooms one on the main level and another in the walkout basement.The open-concept main floor seamlessly connects the living and dining areas, with a walkout balcony featuring a gas BBQ, perfect for entertaining. The kitchen is a chefs delight with granite countertops and a gas stove. Downstairs, the walkout basement leads to a beautifully maintained small backyard complete with a storage shed.Additional highlights include: Single-car garage + 2-car driveway (3-car total parking)Corner unit with enhanced privacy and light Directly across from a park and playground ideal for families Tons of natural light throughout the home.This is more than just a home its a true gem in a family-friendly neighborhood with everything you need juststeps away.
Call
Listing History
| List Date | End Date | Days Listed | List Price | Sold Price | Status |
|---|---|---|---|---|---|
| 2022-05-27 | 2022-06-01 | 5 | $689,900 | $736,000 | Sold |
Property Features
Golf
Call
Property Details
Street
City
Property Type
Att/Row/Townhouse, 2-Storey
Fronting
North
Basement
Part Fin
Exterior
Brick, Stucco/Plaster
Heat Type
Forced Air
Heat Source
Gas
Air Conditioning
Central Air
Water
Municipal
Parking Spaces
2
Driveway
Other
Garage Type
Attached
Call
Room Summary
| Room | Level | Size | Features |
|---|---|---|---|
| Living | Main | 14.27' x 17.98' | |
| Kitchen | Main | 7.25' x 10.99' | |
| Dining | Main | 7.91' x 6.82' | |
| Prim Bdrm | 2nd | 11.81' x 14.27' | |
| Br | 2nd | 9.78' x 16.40' | |
| Br | 2nd | 9.42' x 12.63' | |
| Rec | Bsmt | 21.33' x 18.04' |
Call
Listing contracted with King Realty Inc.
Similar Listings
Beautiful 2-Storey End Unit Townhome Situated In The fastest-growing Family Friendly Community Of West Brant is available for Lease from May 1st. Features 3 Bedrooms and large open loft/den area on second level,2.5 Bathrooms Is Approximately 1,554 Sq. Ft With 1.5 Car Garage. Many Upgrades In This OpenConcept Designed house Include 9' Ceilings On Main Floor, Carpet Free Flooring On Main & SecondFloor (Tile & Builder Bonus wood-look Vinyl Plank Flooring. Stairs are Carpeted, QuartzCountertop In Kitchen, Upgraded Cabinetry Throughout, Second Floor Laundry.
Call
Welcome to this beautiful 3-bedroom, 2.5-bathroom home, nestled in the highly sought-after community of West Brant. Offering both comfort and style, this home is perfect for families looking for modern living with privacy and convenience. Step inside to find a spacious, open-concept living room with large windows that bathe the space in natural light. Enjoy effortless access to the rear deck, where you can unwind and take in the scenic views of lush greenspace, no rear neighbors, just pure tranquility. The well-appointed kitchen and living areas flow seamlessly, with pot lights throughout, adding a warm ambiance to the space. The generously-sized primary bedroom is a true retreat, complete with a walk-in closet and a luxurious ensuite featuring a glass walk-in shower for the ultimate spa-like experience. This home also boasts a full-height basement with a walkout, providing endless possibilities for additional living space or storage. Youll appreciate the upper-level laundry for added convenience, as well as parking in the garage and driveway. Located in a family-friendly neighborhood, this gem offers both privacy and accessibility. Dont miss your chance to own this stunning home in one of West Brants most desirable locations.
Call
BRAND NEW 3-BEDROOM TOWNHOUSE FEATURES A WALK-OUT BASEMENT AND OVERLOOKS THE GREENBELT, OFFERING BOTH PRIVACY AND A CONNECTION TO NATURE. MAIN FLOOR BOASTS 9-FT CEILINGS, A BRIGHT, OPEN-CONCEPT LAYOUT, AND LARGE WINDOWS THROUGHOUT, FILLING THE SPACE WITH NATURAL LIGHT. MODERN KITCHEN COMES WITH A SPACIOUS CENTER ISLAND, SLEEK GLOSS CABINETS, AND BRAND-NEW STAINLESS-STEEL APPLIANCES, INCLUDING A GAS STOVE FOR QUICK, EFFICIENT COOKING AND A REFRIGERATOR WITH A CONVENIENT WATER DISPENSER. STEP OUTSIDE TO YOUR PRIVATE BALCONY AND ENJOY PEACEFUL, UNOBSTRUCTED VIEWS OF THE GREENBELT-PERFECT SPOT FOR YOUR MORNING COFFEE OR EVENING RELAXATION. PRIMARY BEDROOM OFFERS BREATHTAKING GREENBELT VIEWS, A LARGE WALK-IN CLOSET, & A 4-PIECE ENSUITE BATHROOM. THE ADDITIONAL BEDROOMS ARE SPACIOUS AND VERSATILE, IDEAL FOR FAMILY, GUEST,S OR A HOME OFFICE. ADDED CONVENIENCE WITH A LARGE LAUNDRY ROOM, COMPLETE WITH A BUILT-IN LINEN CLOSET AND A STACKED WASHER/DRYER TOWER. THE WALK-OUT BASEMENT OFFERS ENDLESS POTENTIAL-USE IT AS A RECREATIONAL SPACE, HOME GYM, OR ADDITIONAL LIVING AREA.
Call
This newly built 3-bedroom townhouse boasts a walk-out basement and picturesque greenbelt views, offering both privacy and a tranquil connection to nature. The main floor features 9-ft ceilings, a bright open-concept design, and expansive windows that fill the space with natural light. The modern kitchen is equipped with a spacious center island, sleek gloss cabinetry, and brand-new stainless steel appliances. Step onto your private balcony to enjoy serene, unobstructed views of the greenbeltan ideal retreat for your morning coffee or evening unwinding. The primary bedroom offers stunning greenbelt vistas, a generous walk-in closet, and a luxurious 4-piece ensuite. The additional bedrooms are spacious and versatile, perfect for family, guests, or a home office. A well-appointed laundry room with a built-in linen closet and stacked washer/dryer adds extra convenience. The walk-out basement provides endless possibilities whether as a recreational area, home gym, or additional living space.
Call
A rare and highly sought-after opportunity this 3-story townhome seamlessly blends residential comfort Offering a spacious 1,895 sq. ft. Residential unit above, this home is one of the largest in the community. Built just a year ago by renowned builder Cachet Homes, this modern residence features: open concept living with sleek, contemporary finishes, 3 generously sized bedrooms and 2.5 bathrooms pls 2 piece in commercial side, private large terrace perfect for outdoor relaxation or entertainment, attached 1-car garage for convenience, and a versatile ground-floor commercial space Ideal for office, retail, or service-based business. Situated in one of Brantford fastest growing areas, this property is just minutes from Laurier University, top-rated schools, parks, shopping, dining, public transit, and major amenities. Whether your an entrepreneur, investor, or homebuyer looking for the perfect live-work setup, this property delivers unmatched flexibility and value. Don't miss out on this exception opportunity and schedule your private viewing today
Call































Call




